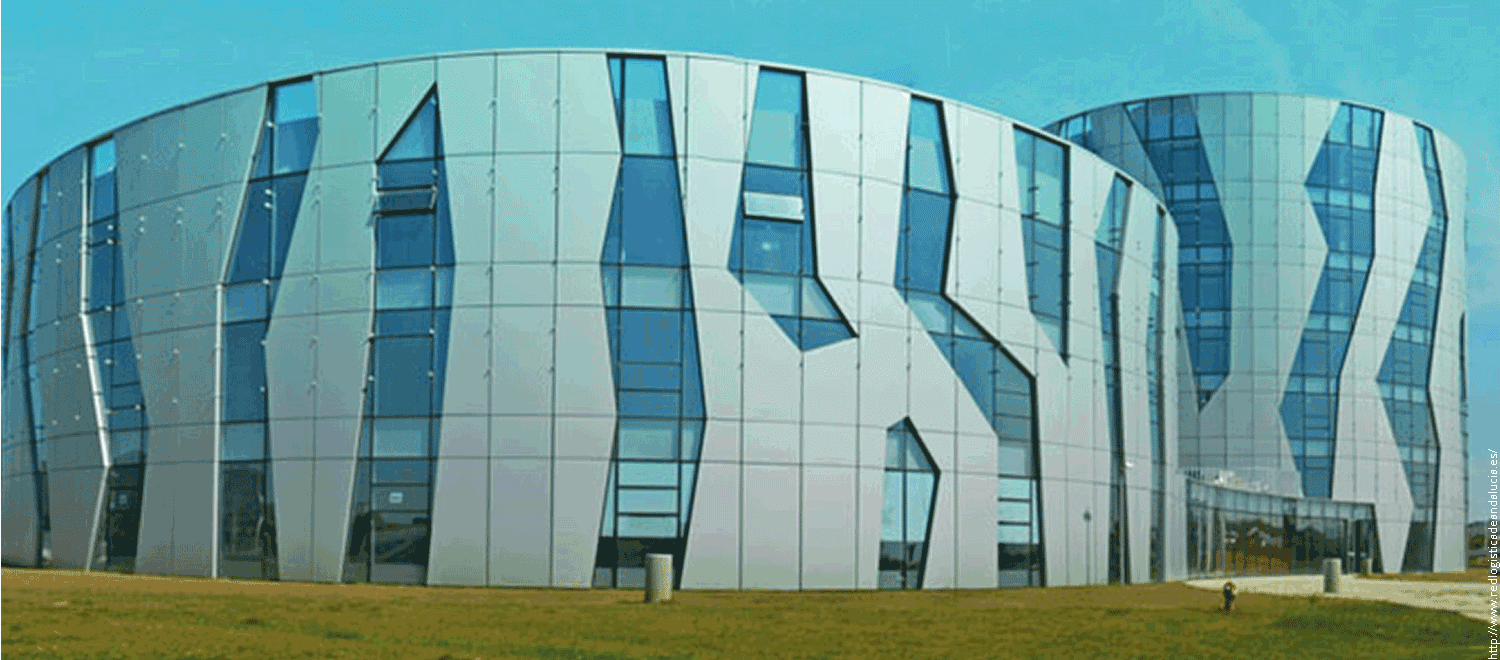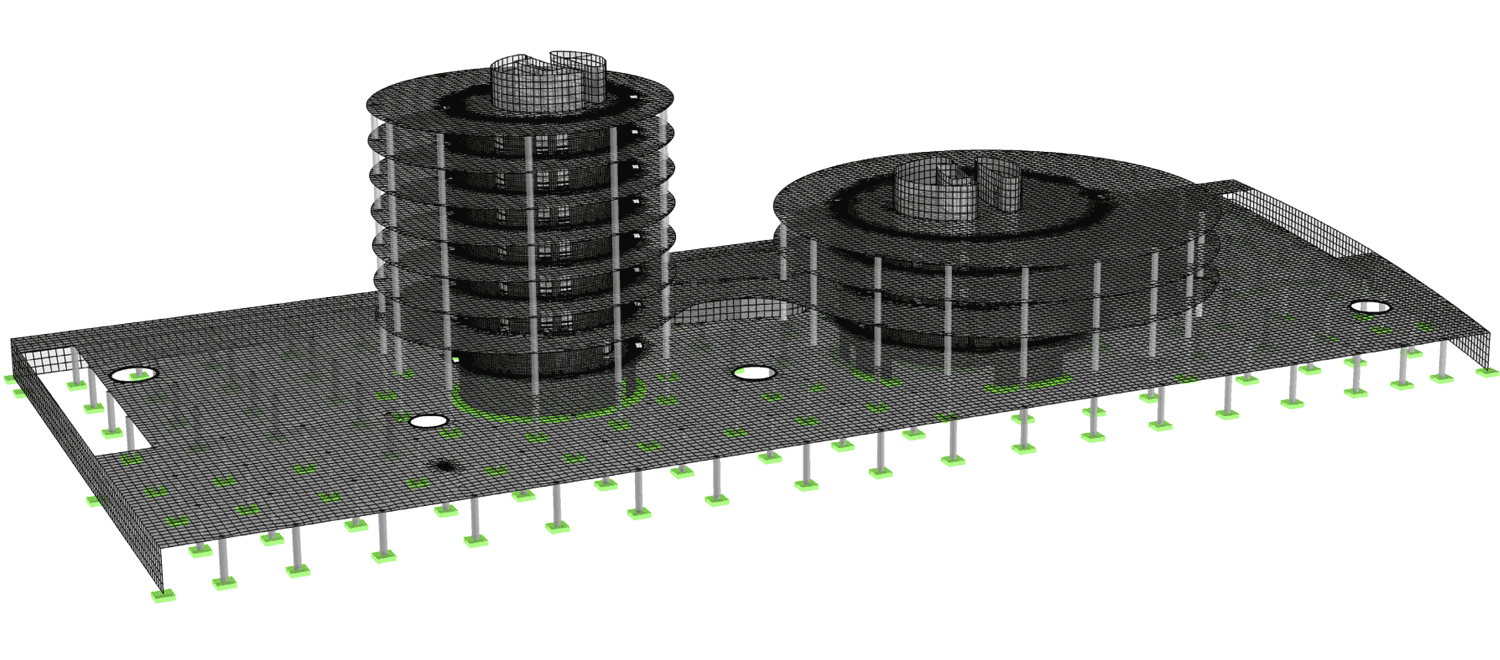Special Structures
The public attention and service building at the ZAL of the Campo de Gibraltar in Los Barrios (Cádiz) consists of three distinct and connected parts: the floor slab (140 x 60 m approximately), along with the basement floor, make the basis for the two circular buildings of 29.5-meter and 45.5-meter diameter, Towers A and B respectively are composed by 7 and 3 floors. Both towers are likewise structurally joined together sharing the 1st floor.
The floors of circular buildings are supported by precast composite columns in its outer contour and by a structural concrete wall with oval and eccentric geometry inside, which leaves variable spans 4 to 12 m.
In addition, there are some indoor walls to the latter, which serve as support for stairs and elevators, toilets and a footbridge crosses diametrically the circular floor.
Onto the roof floors, a shell structure of concrete has been projected, as well as, a composite superstructure in the ground floor that covers the access ramps to the parking.
Client: MRPR Arquitectos S.L.
Location: Algeciras (Cádiz)
Area: 18,761.75 m2
Tower diameters: 29.5 and 45 m
Floors: 7 and 3
Other Special Structures















