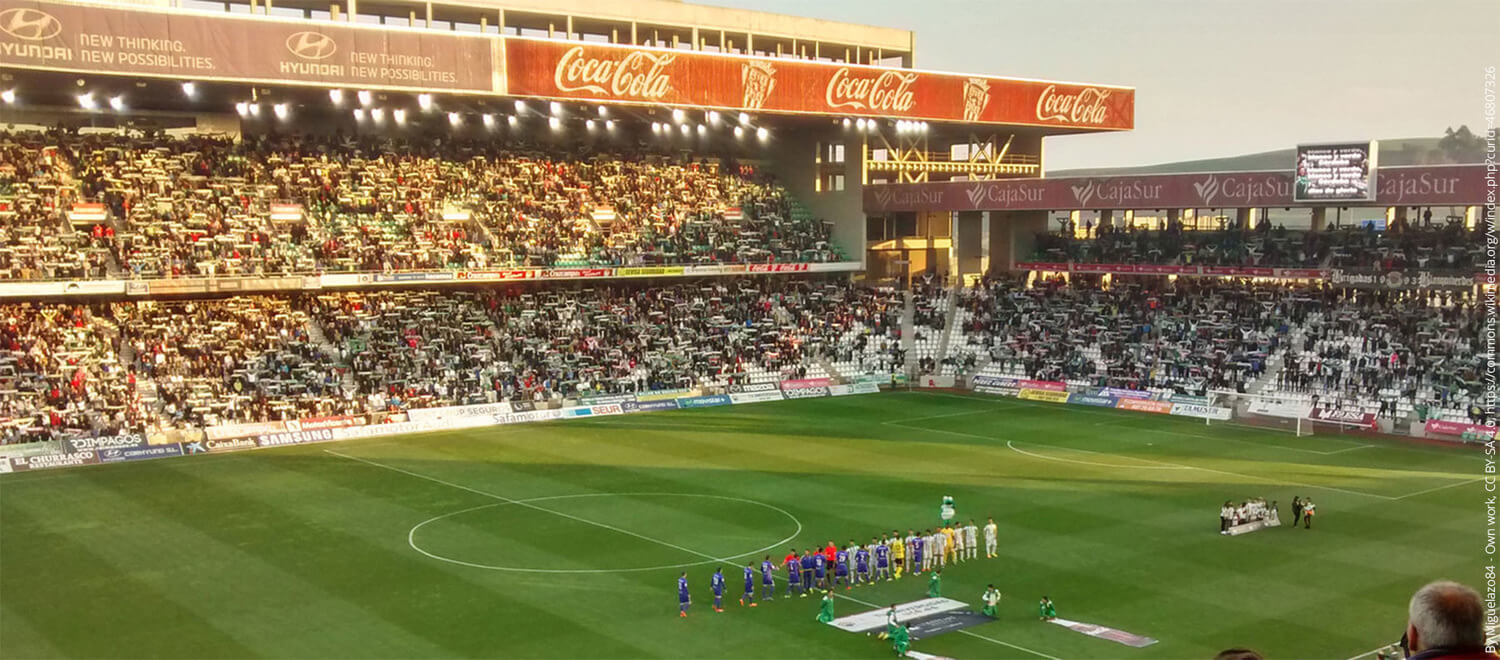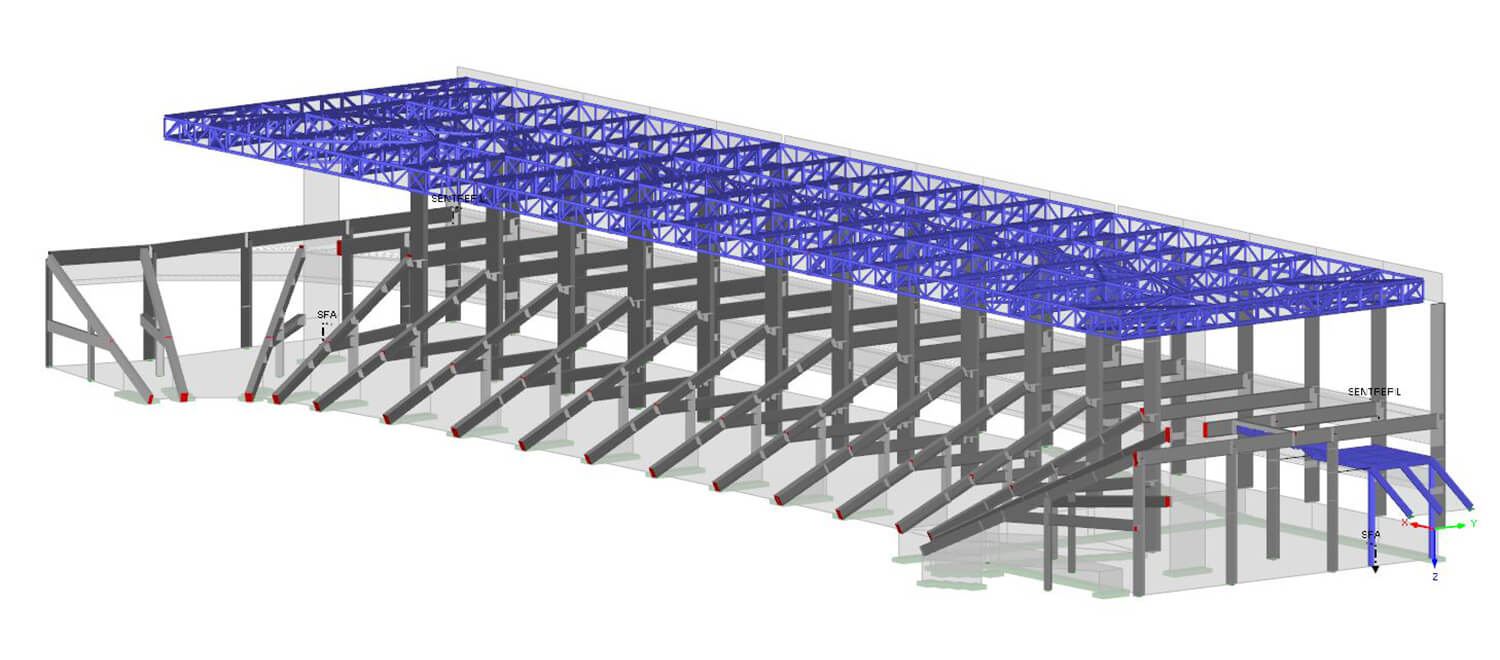Stadium
The Nuevo Arcángel stadium has been conceived as a succession of straight guideline parallel frames with lengths between 6.67 and 7.31 m. The frames have been composed by 50-centimeter-thick piers and beams, except the 30-centimeter-wide frontal piers. The frames are doubled in the expansion joints and 30-centimeter-thick.
The horizontal elements have been disposed with precast hollow core slabs and 5-centimeter-deep structural topping. These slabs have been supported by the frames directly remaining embedded in the beams.
The grandstand has been designed as a polygonal straight to facilitate the prefabrication of the bleachers segments. The bleachers consist of rotated reinforced concrete T-beam. At the top of the stands, a 20-centimeter-thick concrete slab has been provided. The basement level has been destined for stores and is covered by this slab. Over it, the grandstand beams are arranged in L loading over masonry walls.
The foundation has been designed with precast piles that have been embedded in the ground. 30 and 35-centimeter-wide squared cross-sections have been used, forming groups depending on the load in different parts of the frames. The bracing slab is 30-centimeter-deep, and its upper level matchs with the upper face of pile caps.
Area: 33,450 m2
Capacity: 25,000 spectators
Client: Procórdoba S.A.
Location: Córdoba
Other Stadiums









