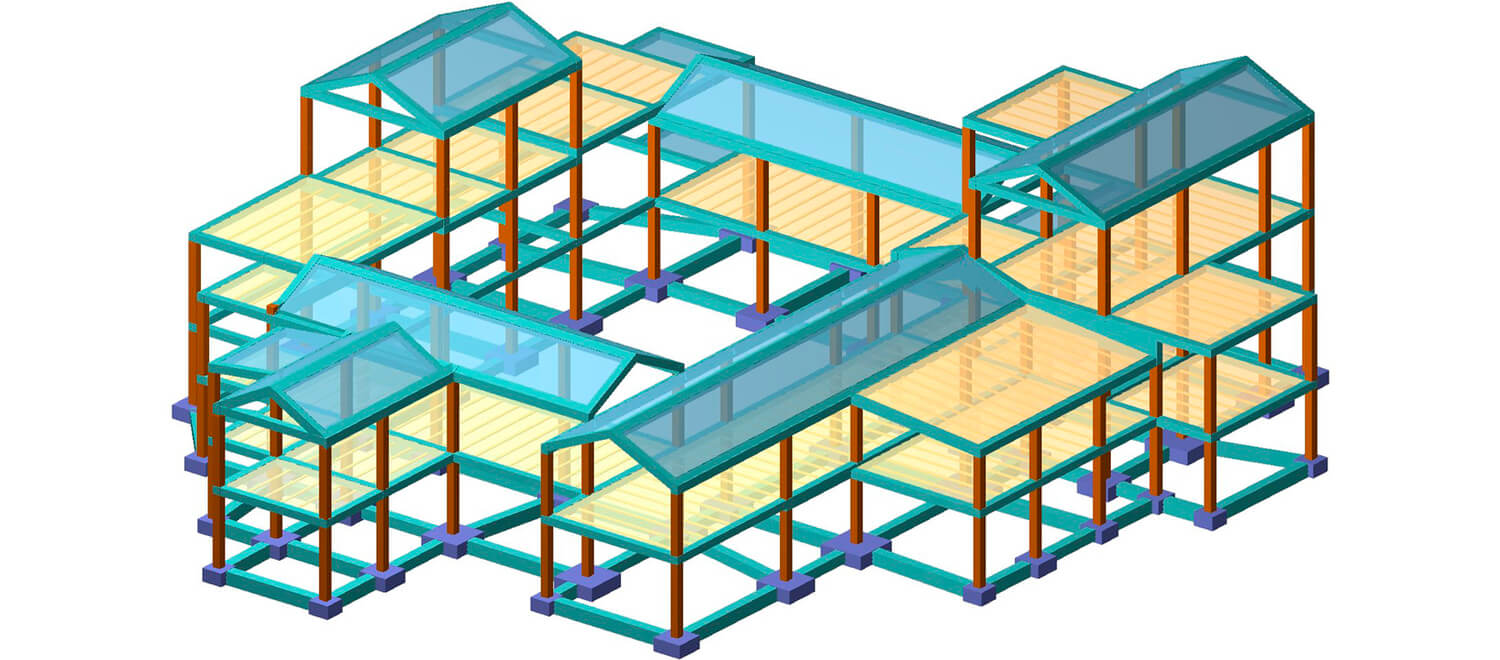Buildings
The building structure for single family home in Sotogrande urbanization in San Roque (Cádiz), consists of two floors and basement.
In all the floors, a precast concrete joist slab with 70-centimeter of interaxis span and 35-centimeter-deep (30 + 5) has been adopted.
A foundation of 50, 55 and 60-centimeter-deep footings with bracing beams has been chosen. A concrete base over compacted gravel has been used in the areas of the ground floor without basement.
Client: Eduardo Dorissa / Gonzalo Vidal
Location: San Roque (Cádiz)
Area: 1465 m2
Floor: 2 levels
Other Building Projects







